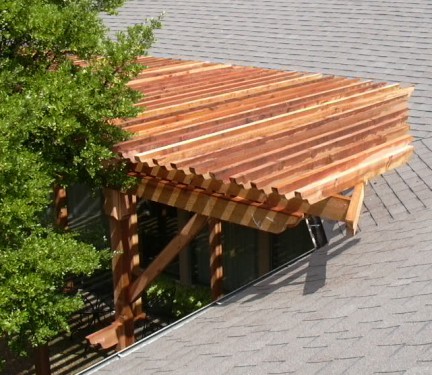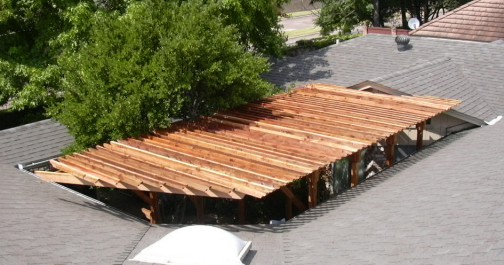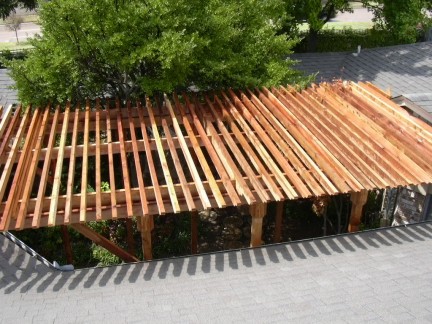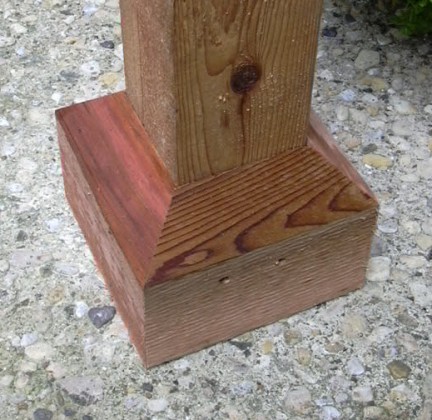This pergola was
designed to fit into an atrium bordered on four sides by the house. The
old one was 8' tall and the owners wanted more height, so we designed a
pergola with an 11' 8" ceiling
and followed
the unusual roofline in the process.
We tied the structure
to the house with 4x4 braces
to reduce sway
and they double as plant hangars. I also designed some other plant hangars
(reminiscient of the old Pontiac logo) from the leftovers (no extra charge)
and hung them on the last day.
Working around
a very large and delicate Japanese Maple and another existing tree was
a
challenge, but
we got the pergola built in 3 1/2 days.
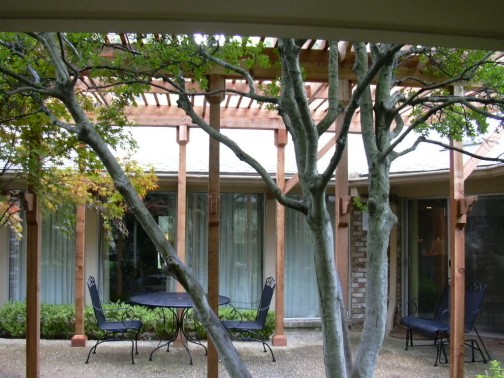 .
. 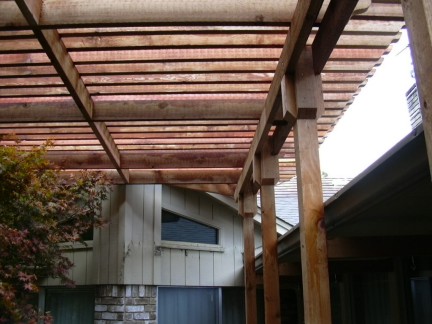
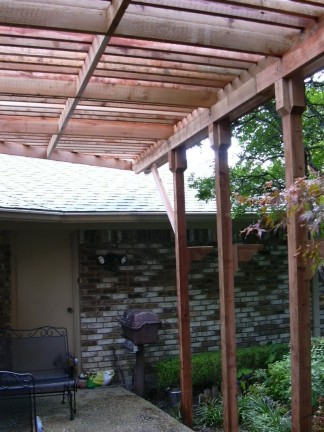 .
. 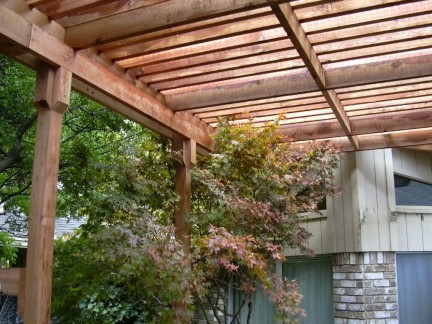
 .
. 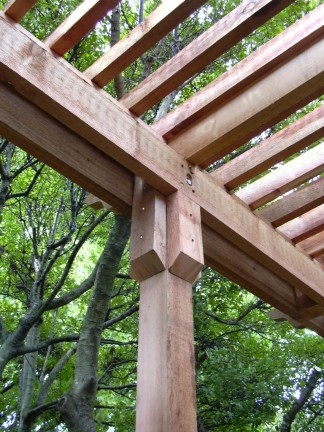
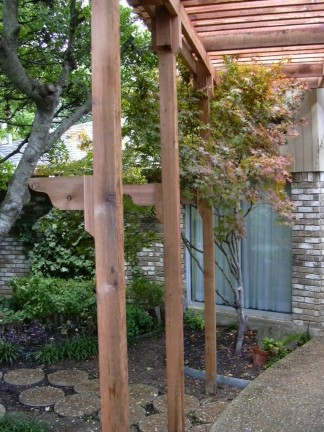 .
. 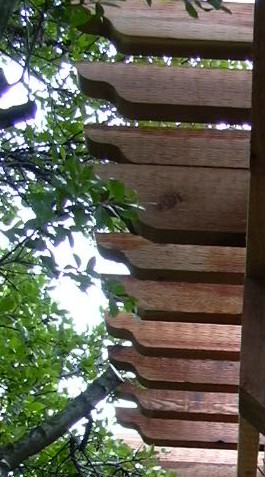
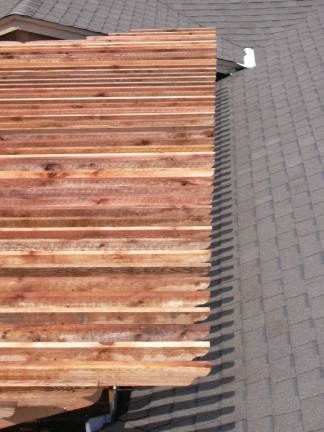 .
. 